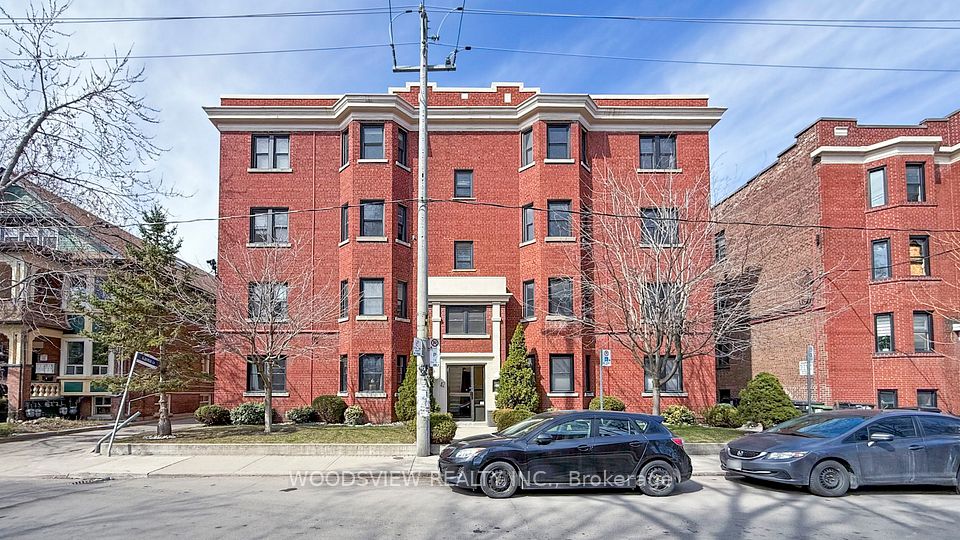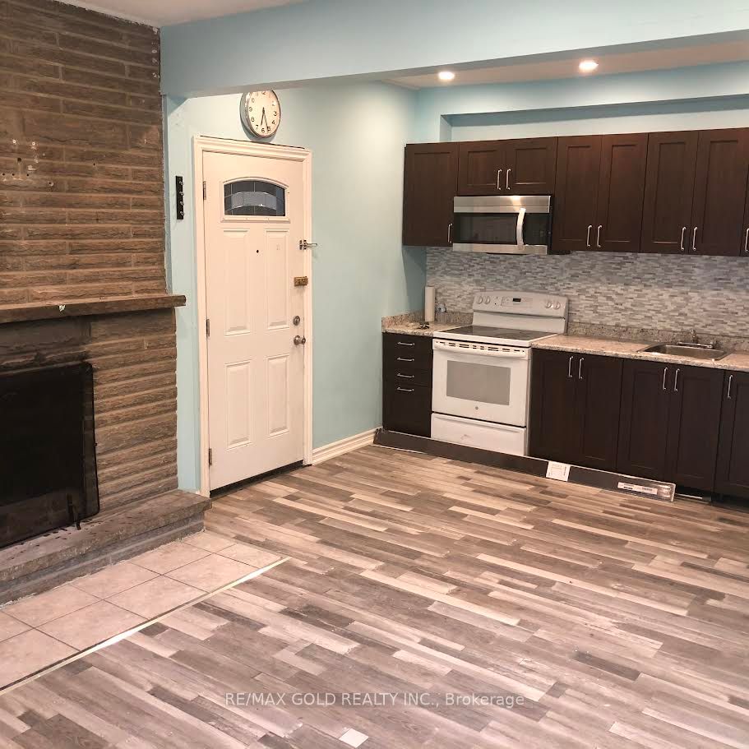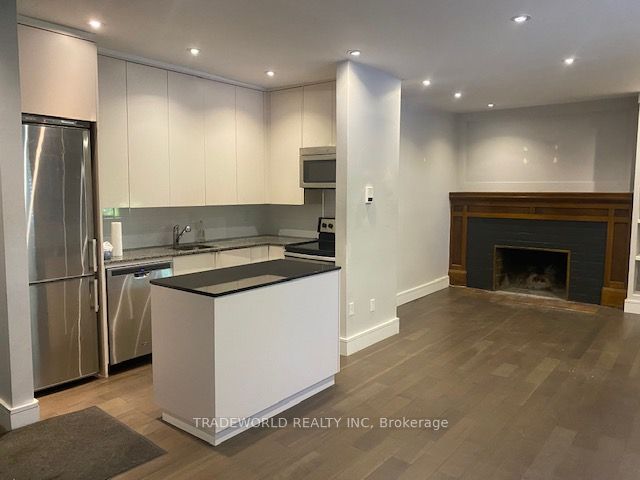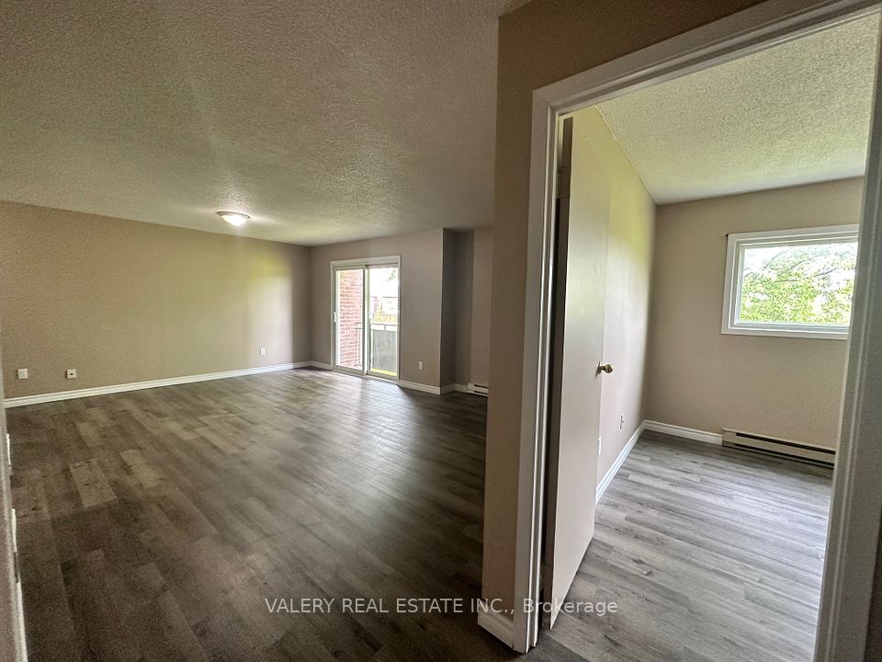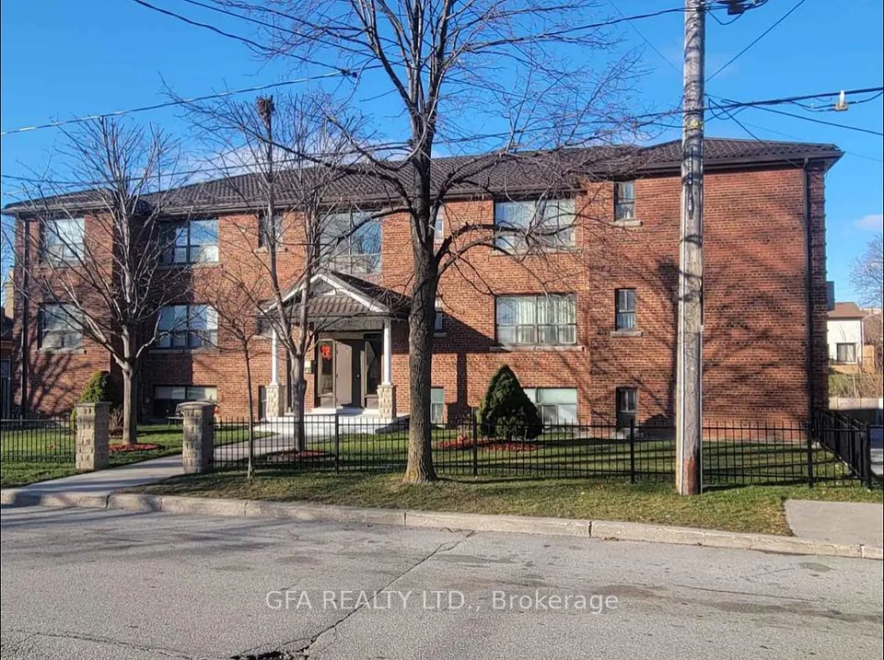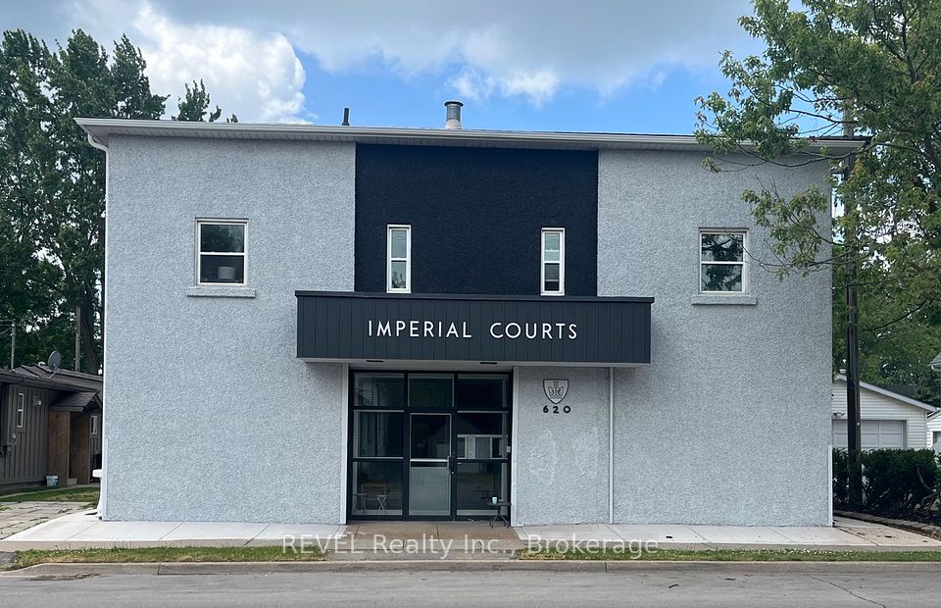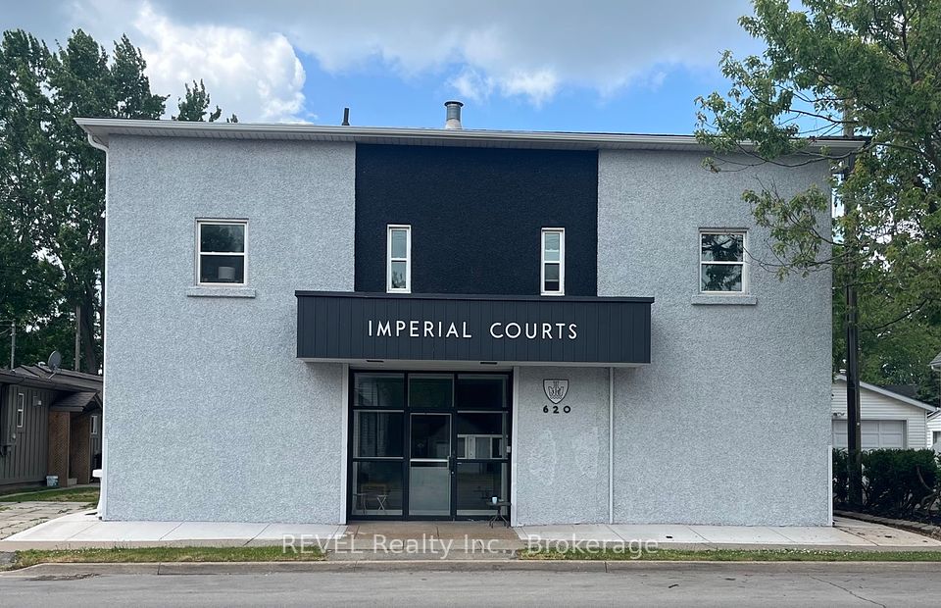$1,700
41 Huron Heights Drive, Newmarket, ON L3Y 3J8
Property Description
Property type
Multiplex
Lot size
N/A
Style
Apartment
Approx. Area
< 700 Sqft
Room Information
| Room Type | Dimension (length x width) | Features | Level |
|---|---|---|---|
| Kitchen | 3.04 x 2.13 m | Galley Kitchen, B/I Appliances | Main |
| Dining Room | 5.18 x 5.18 m | Laminate, Combined w/Living, Window | Main |
| Living Room | 5.18 x 5.18 m | Laminate, Combined w/Dining, Window | Main |
| Bedroom | 4 x 2.49 m | Laminate, Closet, Window | Main |
About 41 Huron Heights Drive
One Bedroom Apartment On The Main Floor. Open Concept Living And Dining Room. Two Large South Facing Windows. Allows For Plenty Of Natural Light. White Fridge And Electric Stove. Bathroom Has Combined Tub/Shower. Bedroom Has Laminate Flooring And Closet. Freshly Painted. South Facing Windows Facing Driveway Laneway. Located Just East Of Southlake Hospital. North Side Of Davis Drive. Walking Distance To Transit, Shopping, Parks And School. Approximately 600 Square Feet. Tenant To Complete Rental application, Letter Of Employment, Credit Score And Full Report (Equifax.ca) Smoking Is Prohibited On The Property. First And Last Months Rent Due Upon Acceptance. Standard Ontario Residency Forms To Be Completed & Signed By Both Parties Within 21 Days Of The Move In Date.
Home Overview
Last updated
4 days ago
Virtual tour
None
Basement information
None
Building size
--
Status
In-Active
Property sub type
Multiplex
Maintenance fee
$N/A
Year built
--
Additional Details
Price Comparison
Location

Shally Shi
Sales Representative, Dolphin Realty Inc
MORTGAGE INFO
ESTIMATED PAYMENT
Some information about this property - Huron Heights Drive

Book a Showing
Tour this home with Shally ✨
I agree to receive marketing and customer service calls and text messages from Condomonk. Consent is not a condition of purchase. Msg/data rates may apply. Msg frequency varies. Reply STOP to unsubscribe. Privacy Policy & Terms of Service.






